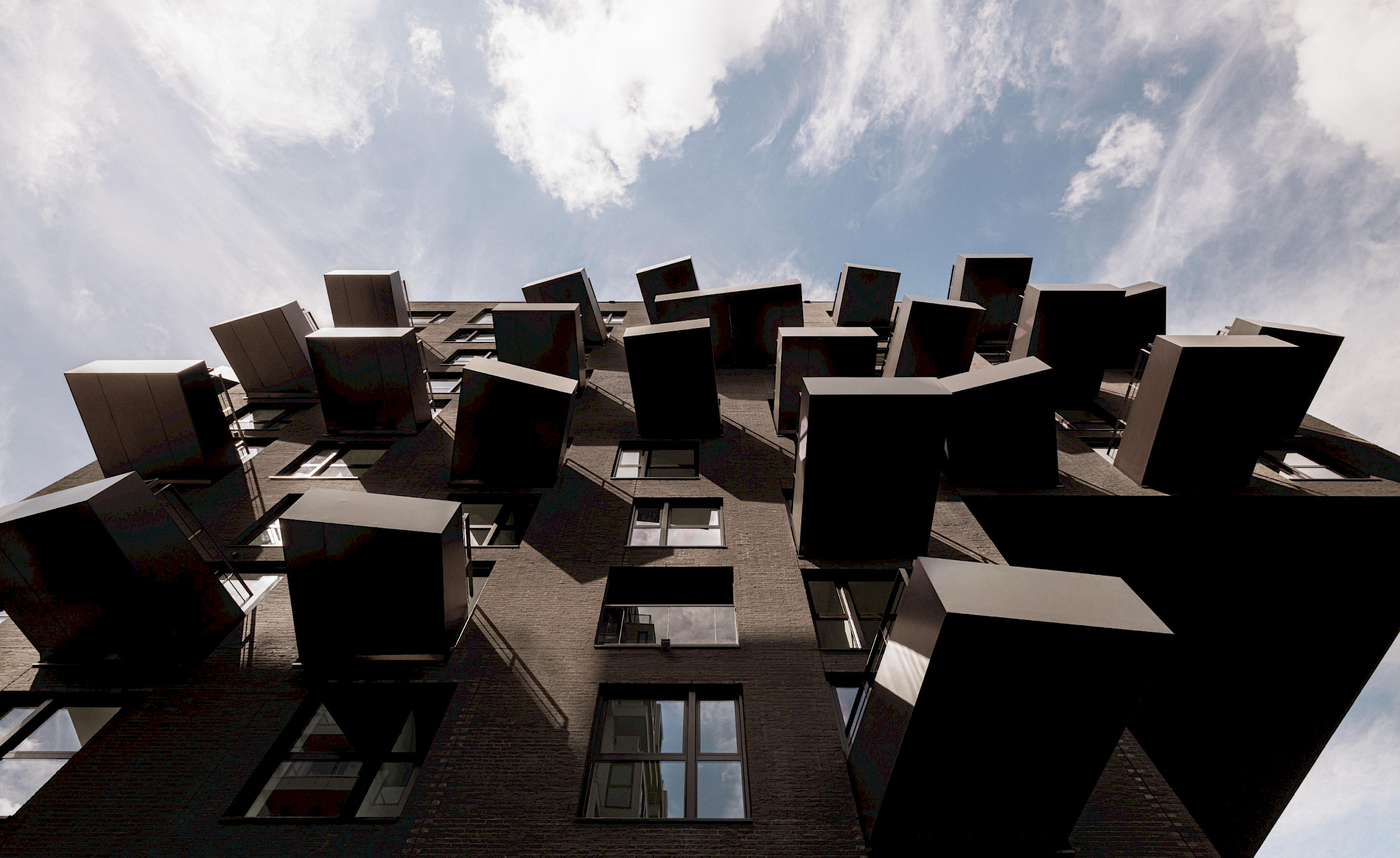
Een rots in de branding. Pepper is onderdeel van de gebiedsontwikkeling voor Westerpark West, Amsterdam, en vormt samen met de gebouwen Blend en Salt een ensemble en gedeelde dubbellaagse ondergrondse parking
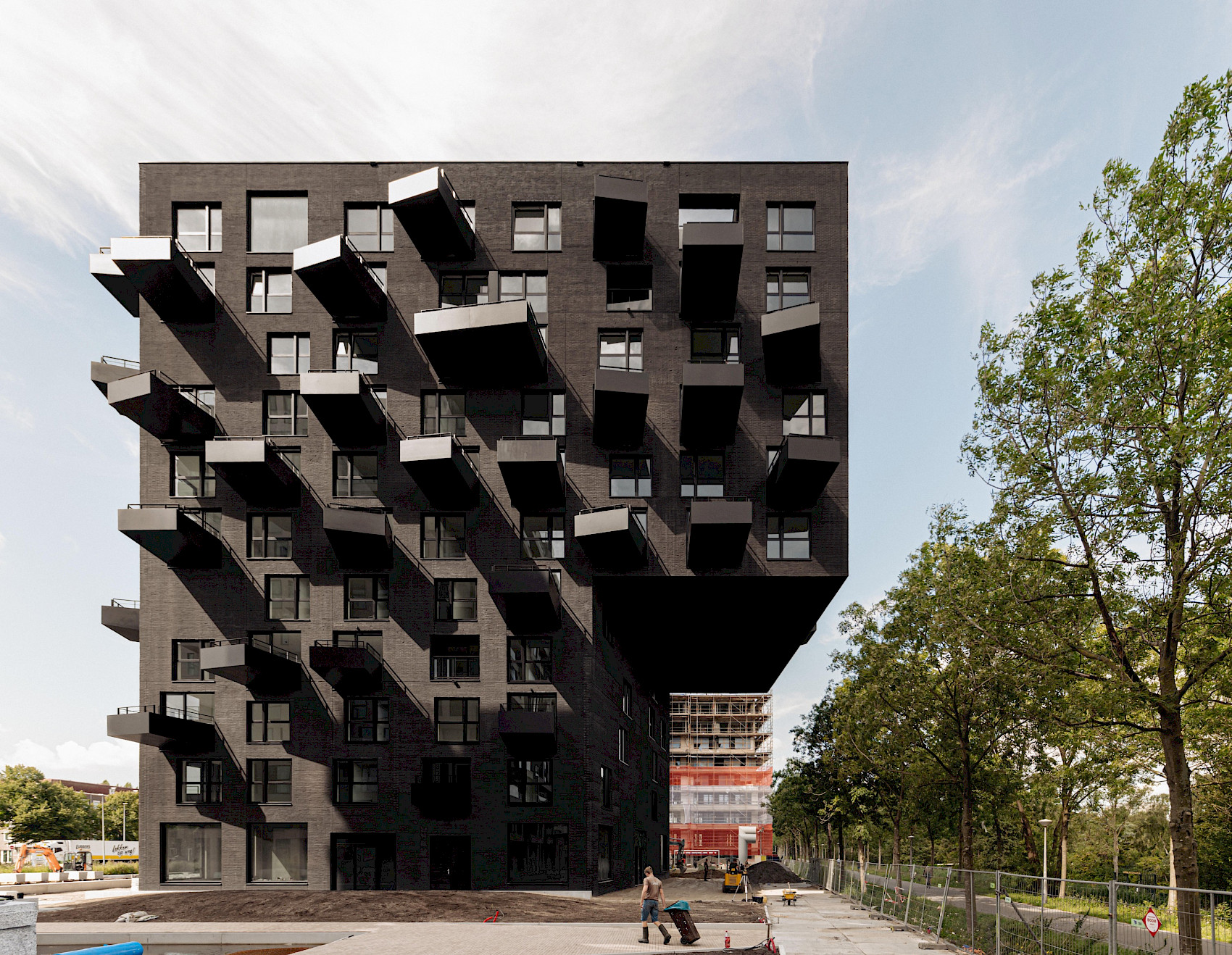
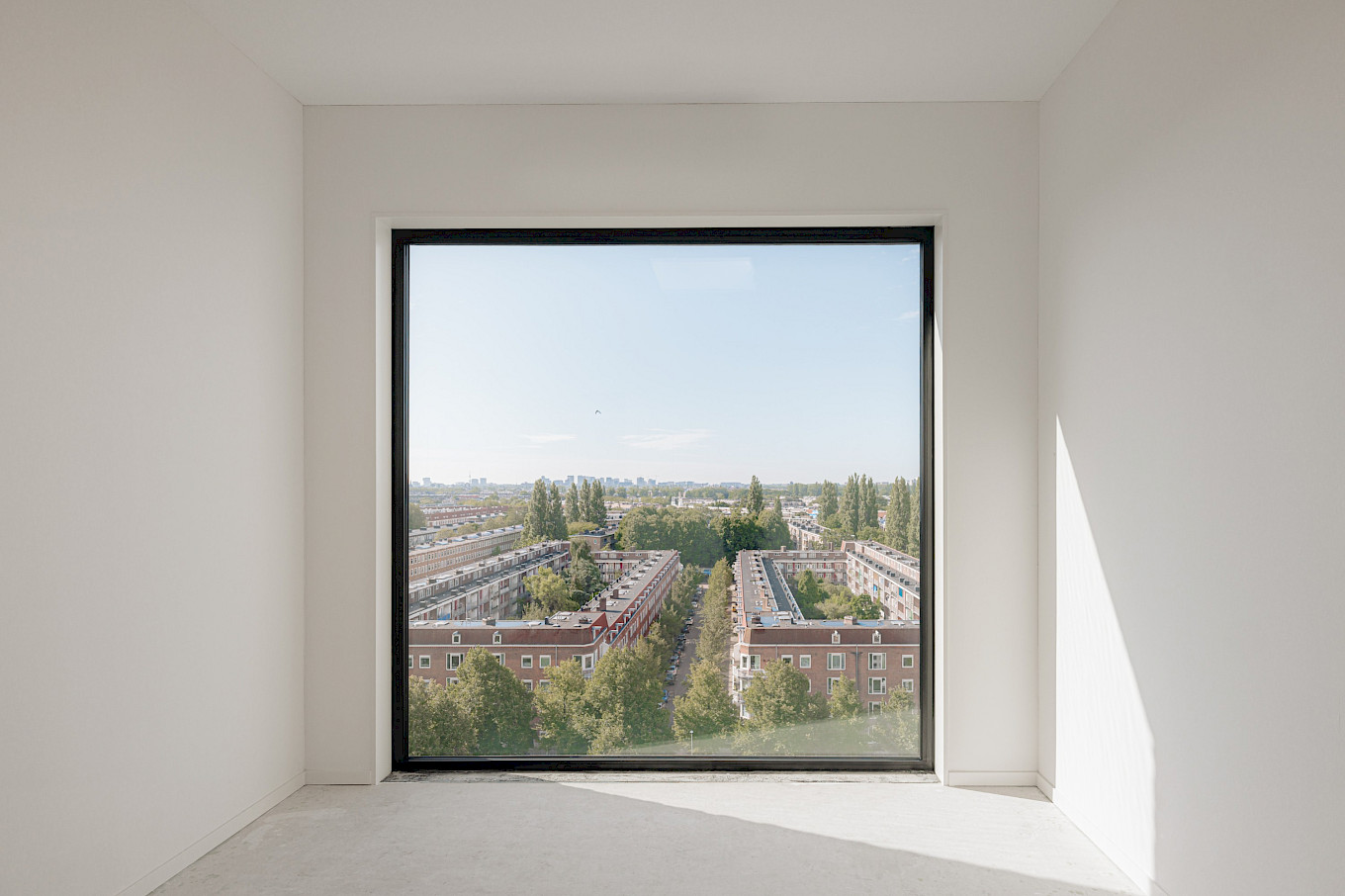
Size matters. Ontwerp van een unieke en expressieve gevel door het integreren van kopersopties voor de bewoners en belegger. Tegen vastgestelde prijzen en door welstand geaccodeerd gevelopties zoals een langer balkon, een groter raam of een extra raam.
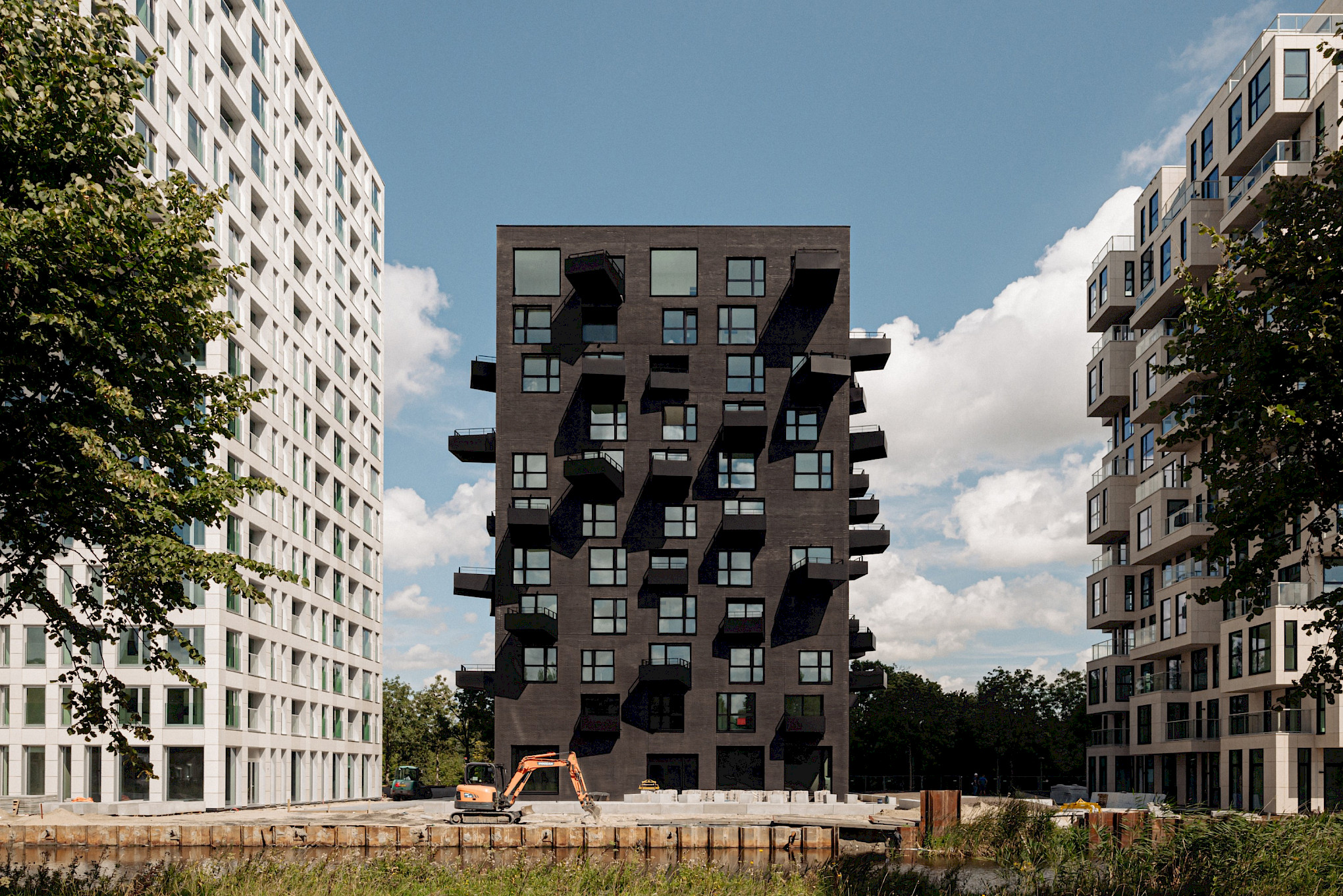
Parametriseren van bewoners keuzes. Alle kopers opties zijn verwerkt in het parametrische model en voldoen automatisch aan de constructieve- en bouwfysische eisen.
Unbeatable balcony. Beschut en vrij zicht. Met in de verdikte balustrade geïntegreerde plantenbakken voor alle bewoners.
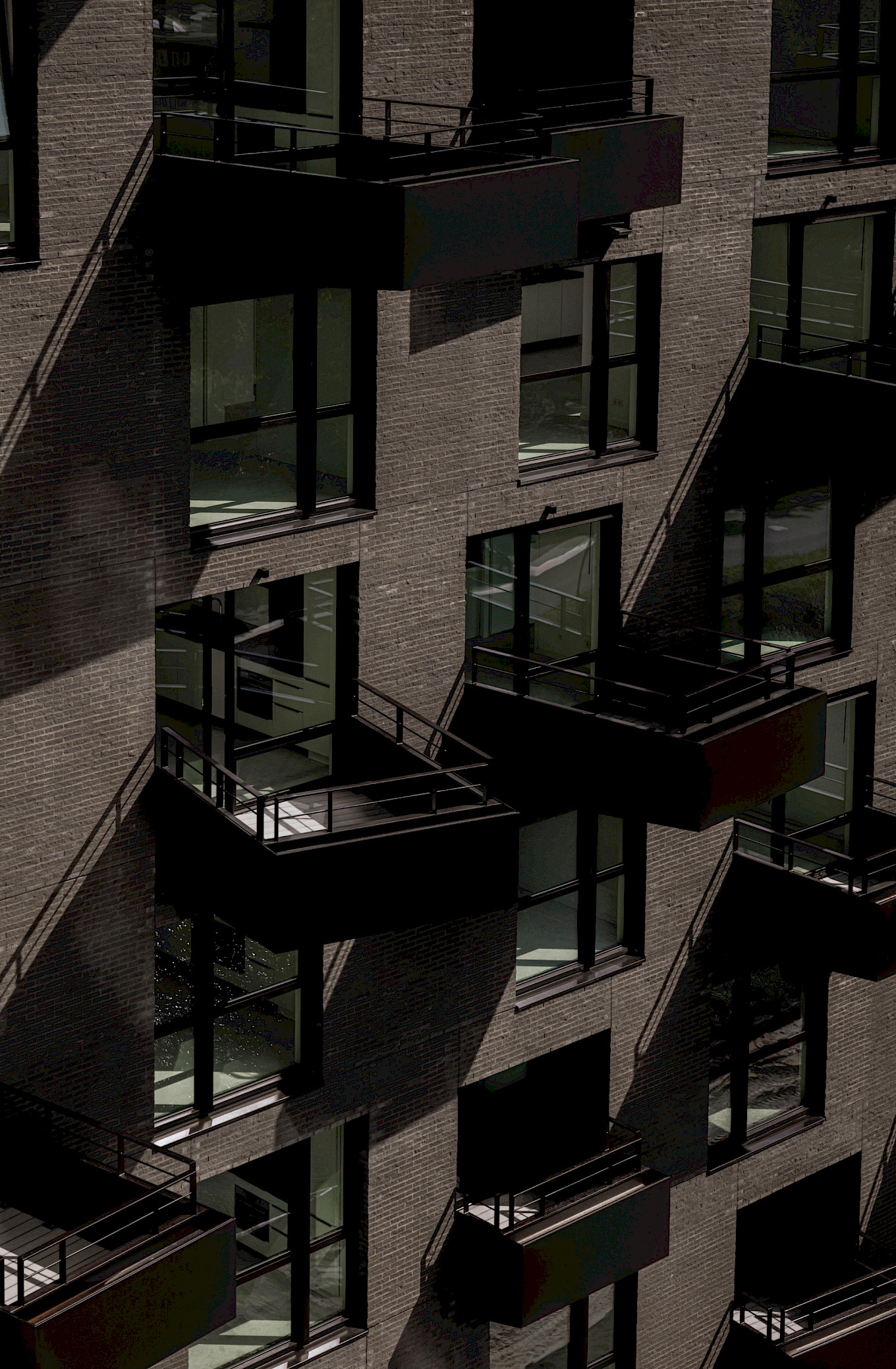
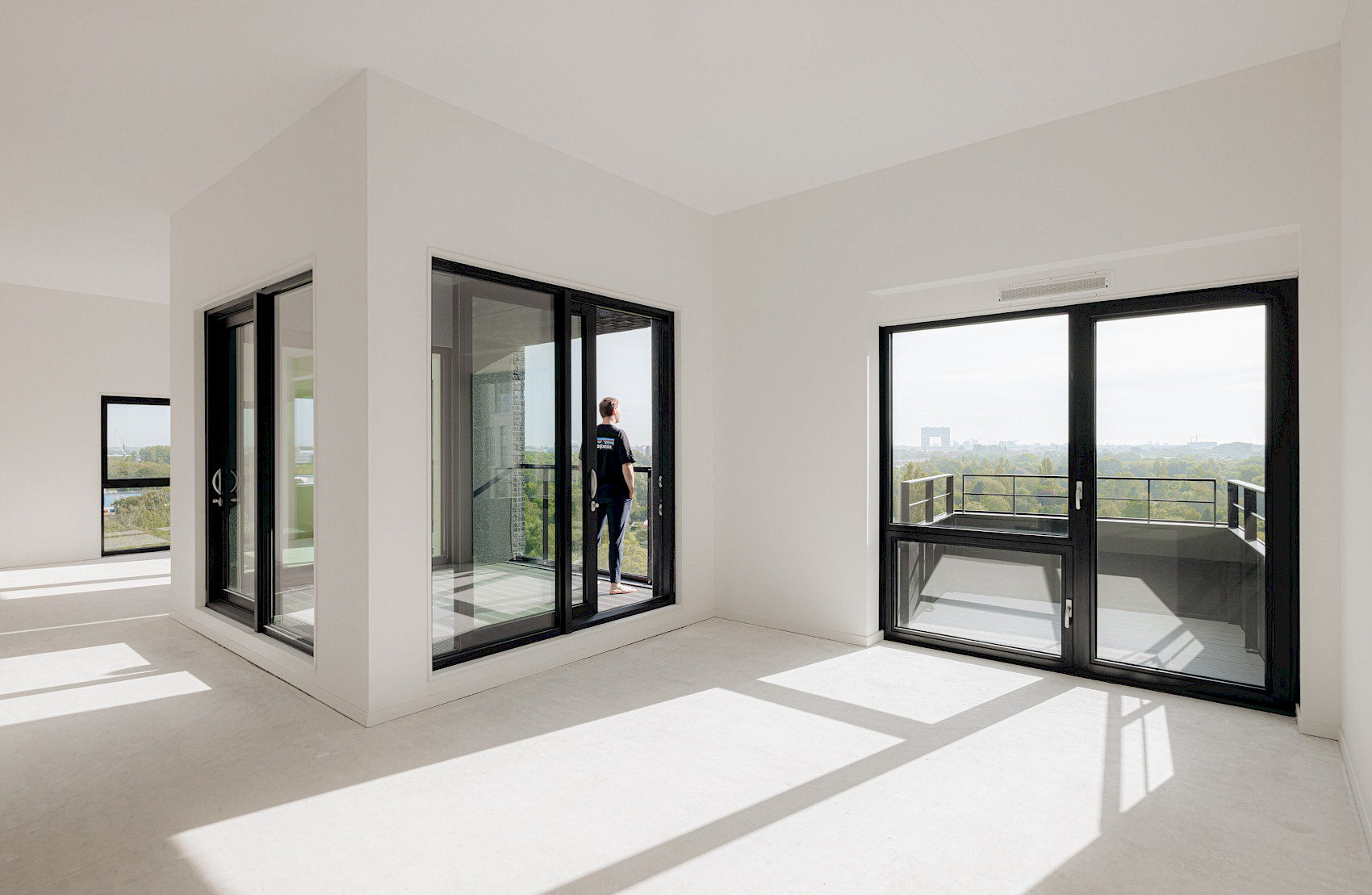
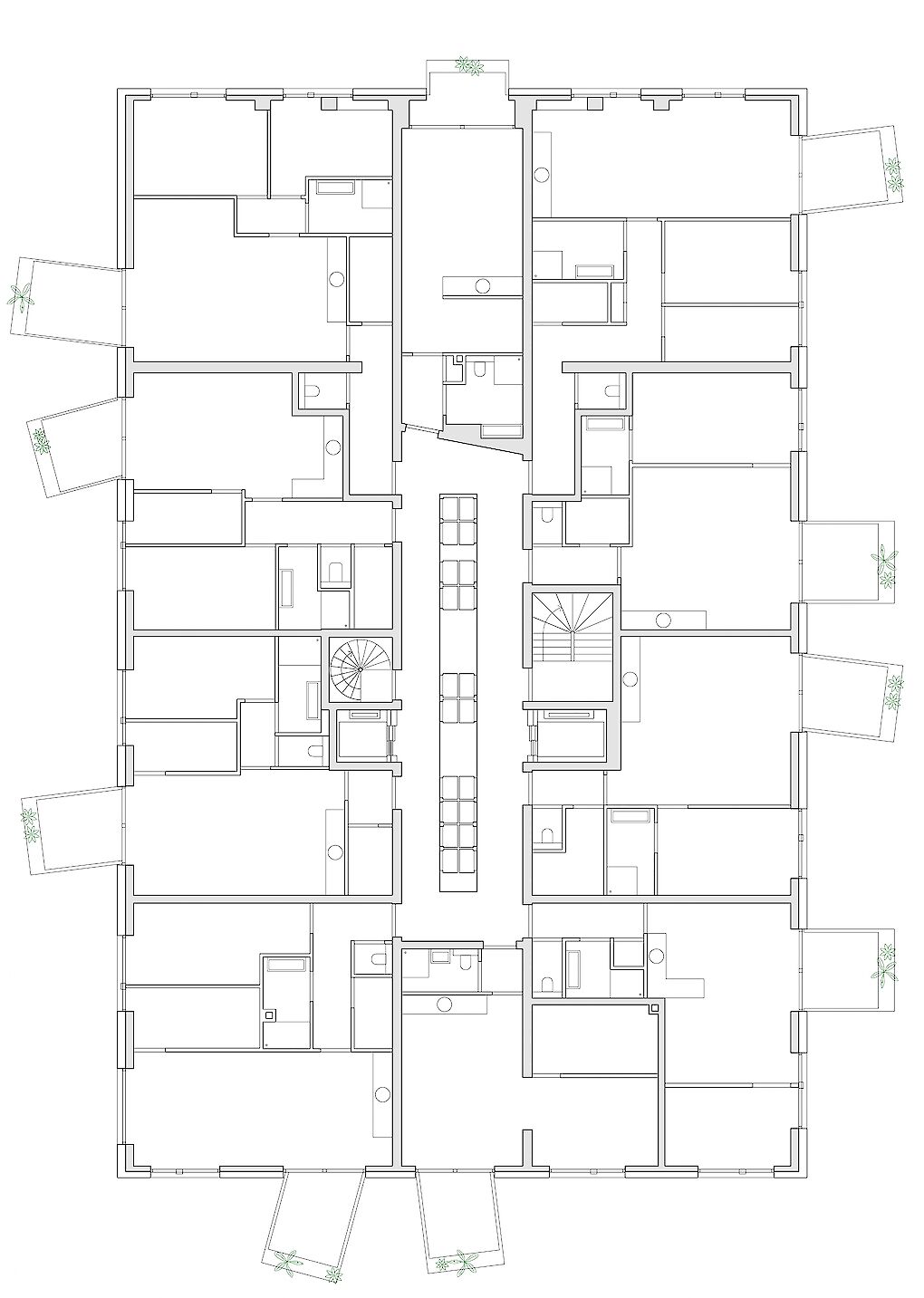
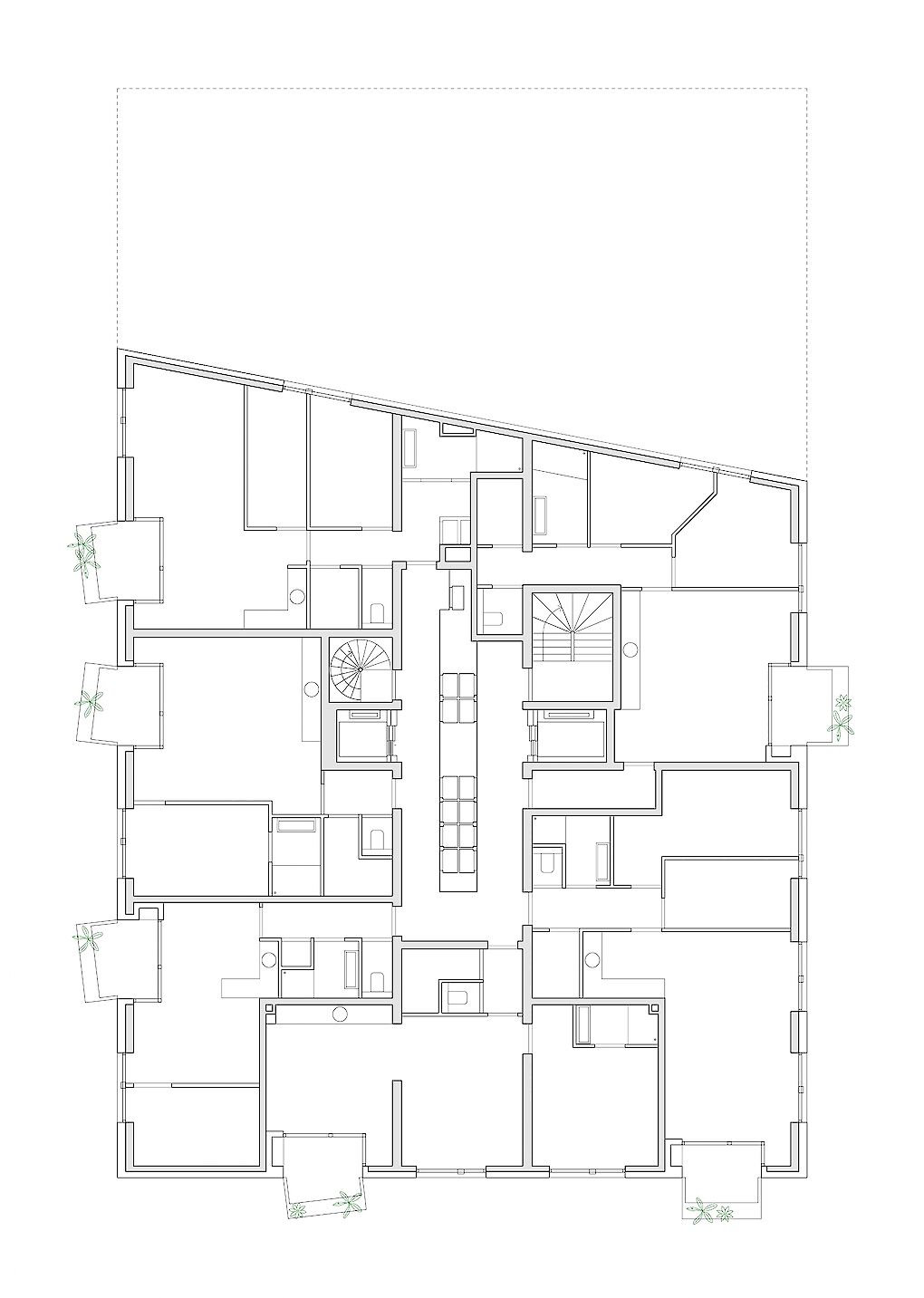
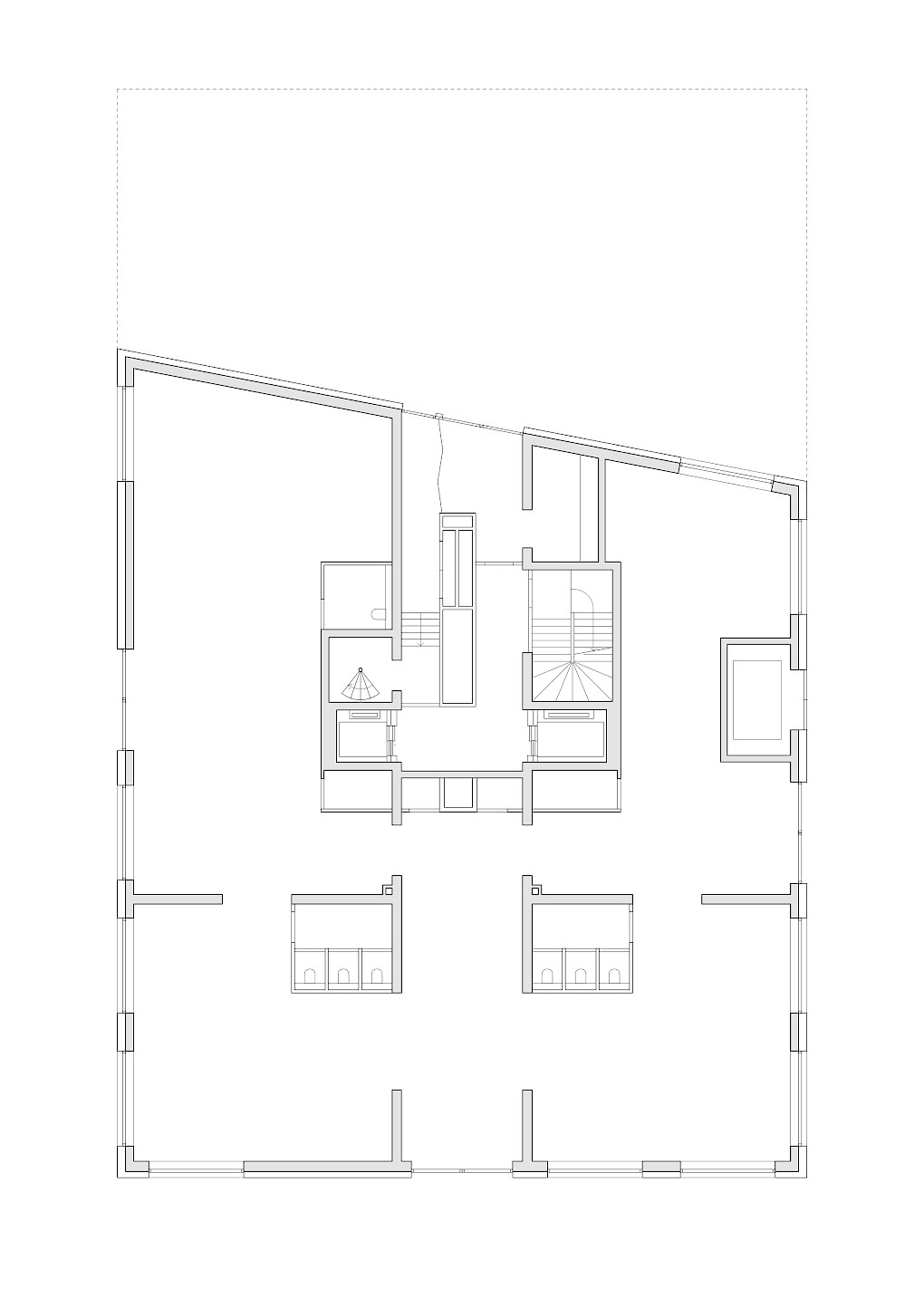
Jaar
2023
Function
Woningbouw
Location
Amsterdam, NL
Current status
Gebouwd
Opdrachtgever
Pinnacle & J.P van Eesteren
Team
Peter van Gelder
Glenn den Besten
Menno Kooistra
Anna Zan
Cynthia Tang
Vivianne Heijkoop
Collaborators
Makers Of Sustainable Spaces
Pieters Bouwtechniek Utrecht
DGMR
DWA
MISS3
Jaar
2023
Function
Woningbouw
Location
Amsterdam, NL
Current status
Gebouwd