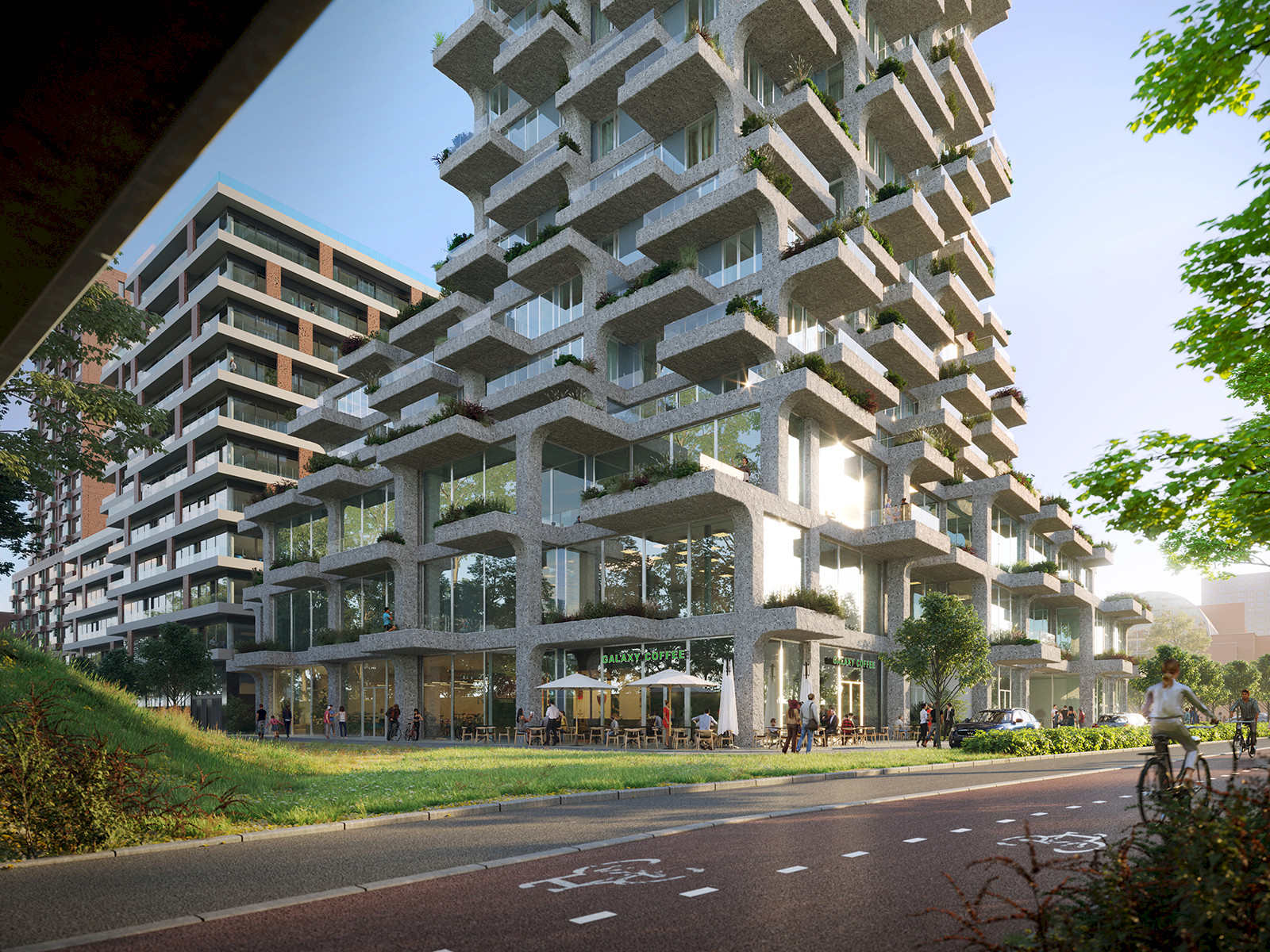
The sustainable city in one building. Housing, office lofts, indoor parking and plinth facilities merge in the Meiberg.
The Meiberg is growing. The balconies grow like a beanstalk towards the sky. The trunks function as rainwater collection and irrigation for the integrated planters on the balconies.
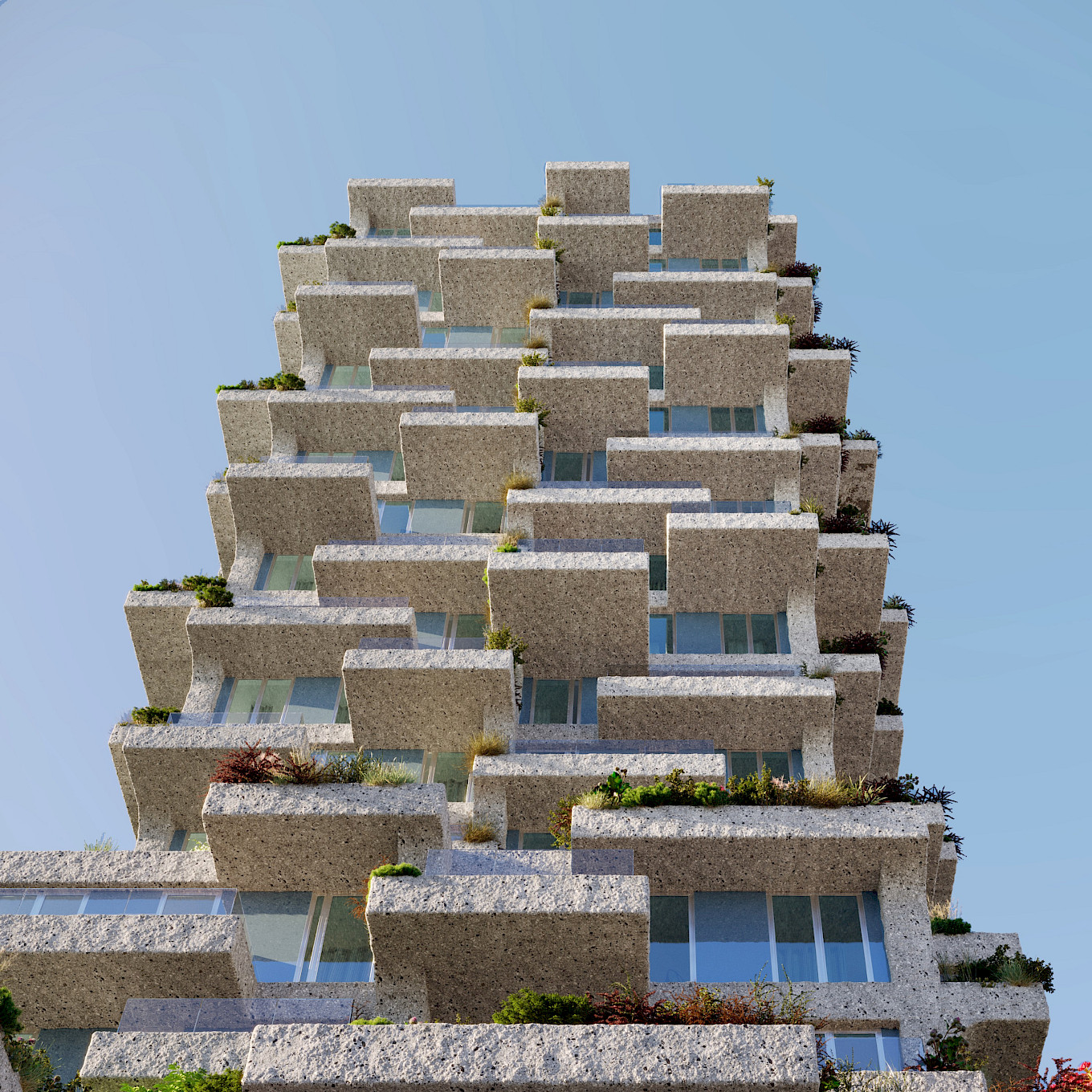
Small, medium, large. From human scale to a metropolitan vibe. The design makes everyone feel right at home.
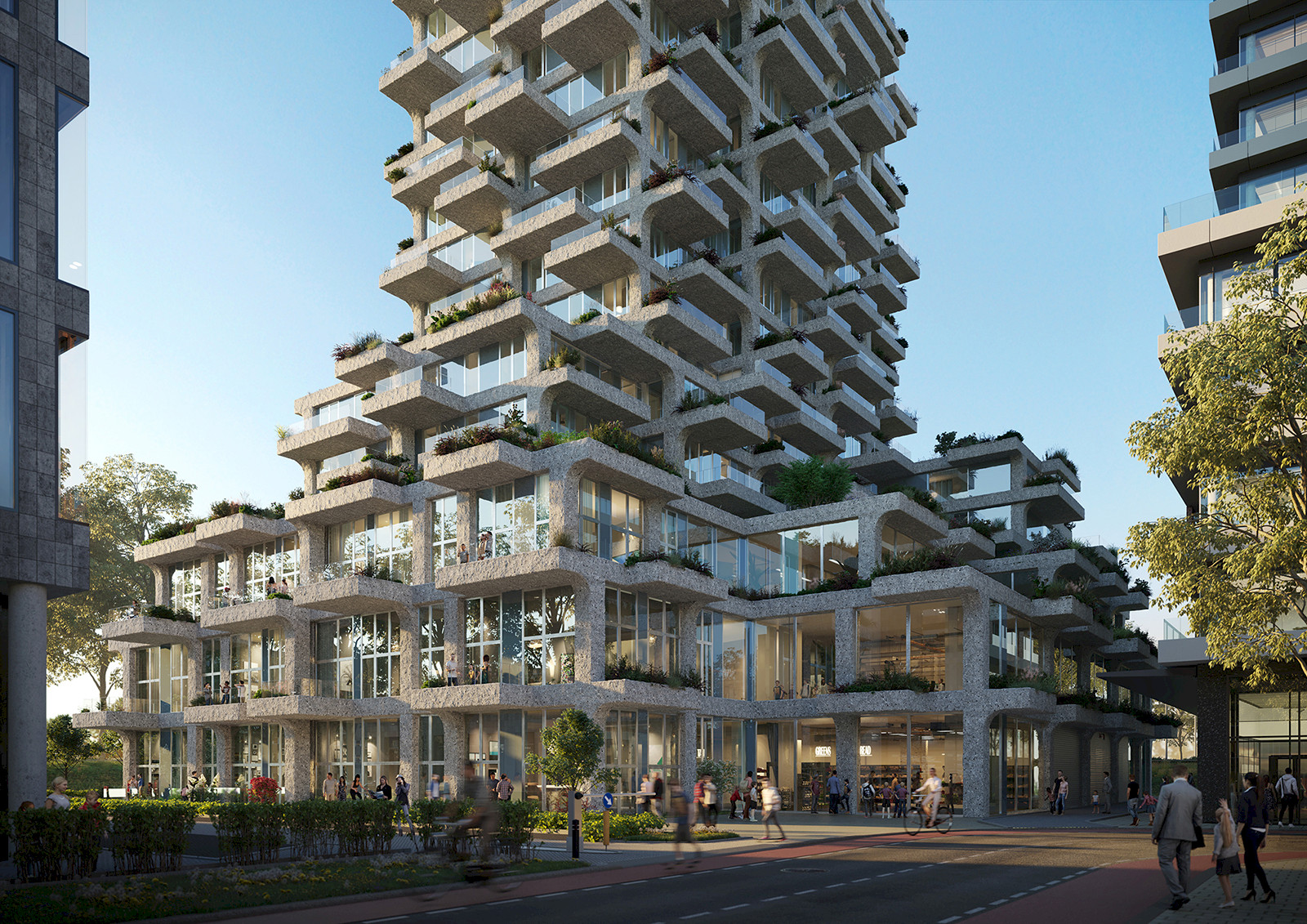
Shaped by data. Our dynamic design model finds the optimal balance. Wind, sun, daylight, noise, and sustainability analyses are linked to parametric building costs and yields.
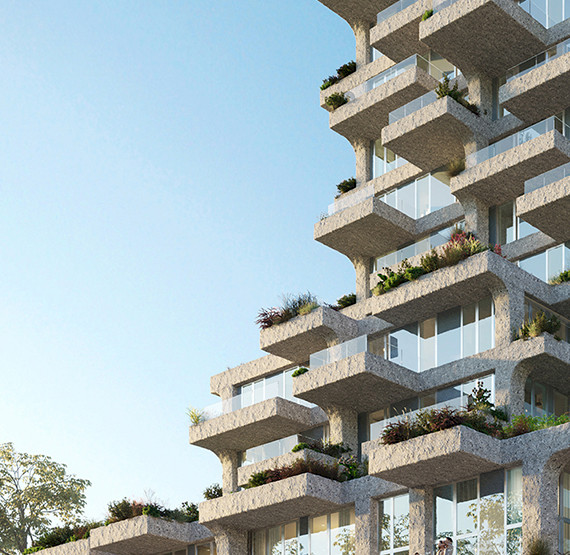
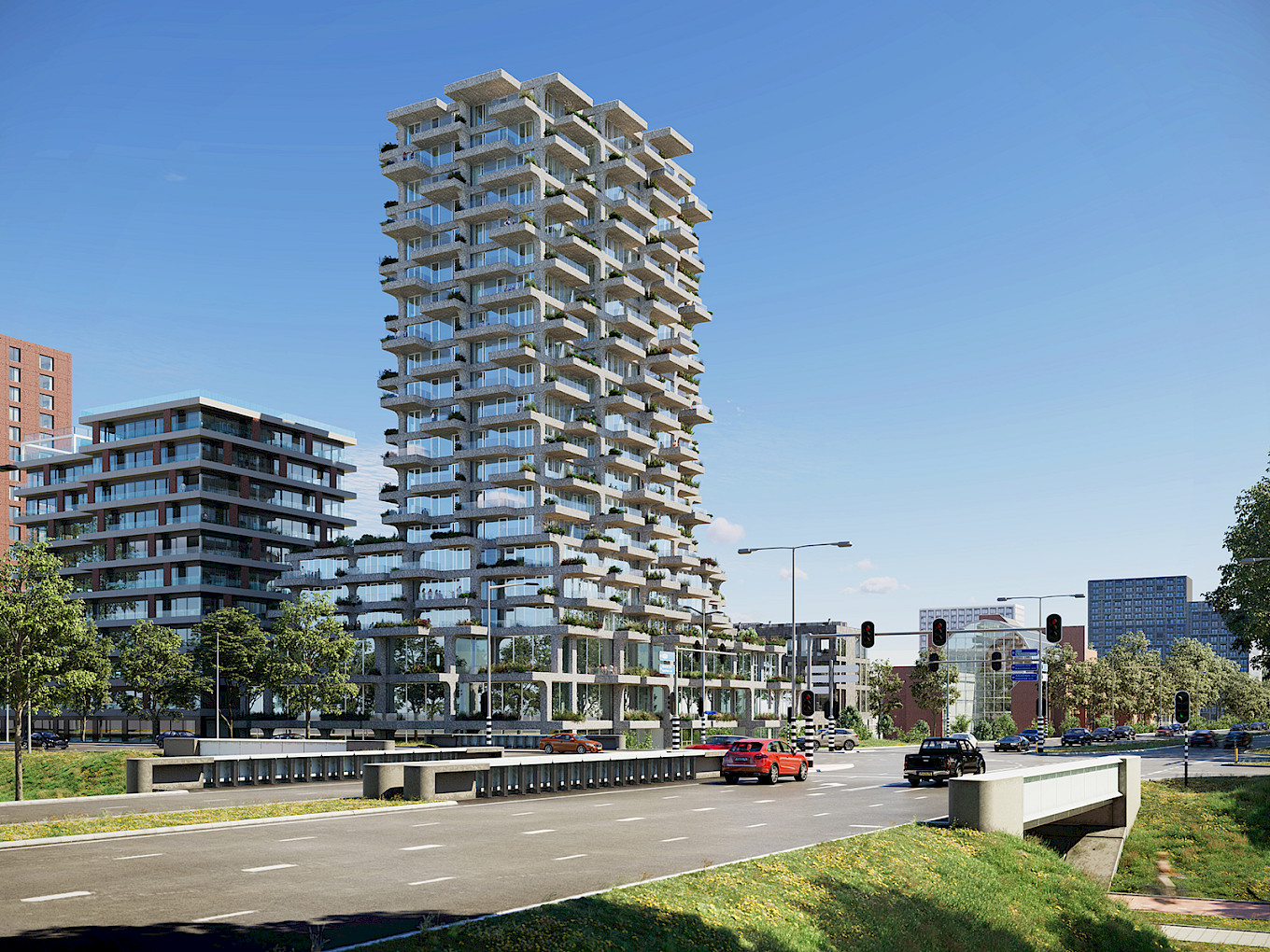
Year
Function
Residential and mixed-use
Location
Amsterdam, NL
Current status
ongoing
Client
Caransa Groep
Location
Amsterdam
Current status
Construction 2025-2026
Team
Menno Kooistra
Glenn den Besten
Dafne Swank
Peter van Gelder
Wessel de Graaf
Eline Degenaar
Luca Fontana
Ke Yang
Collaborators
Peutz
Van Rossum
DWA
Year
Function
Residential and mixed-use
Location
Amsterdam, NL
Current status
ongoing